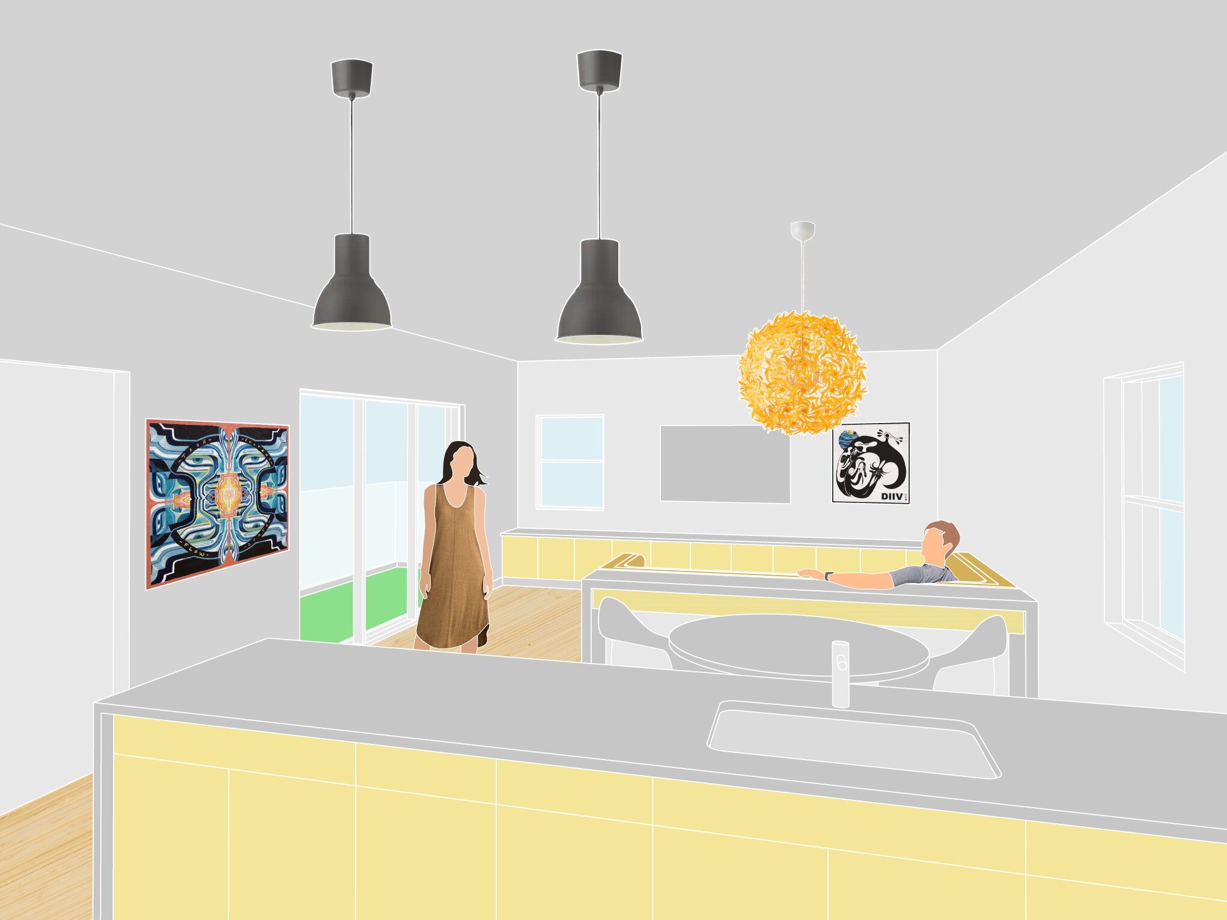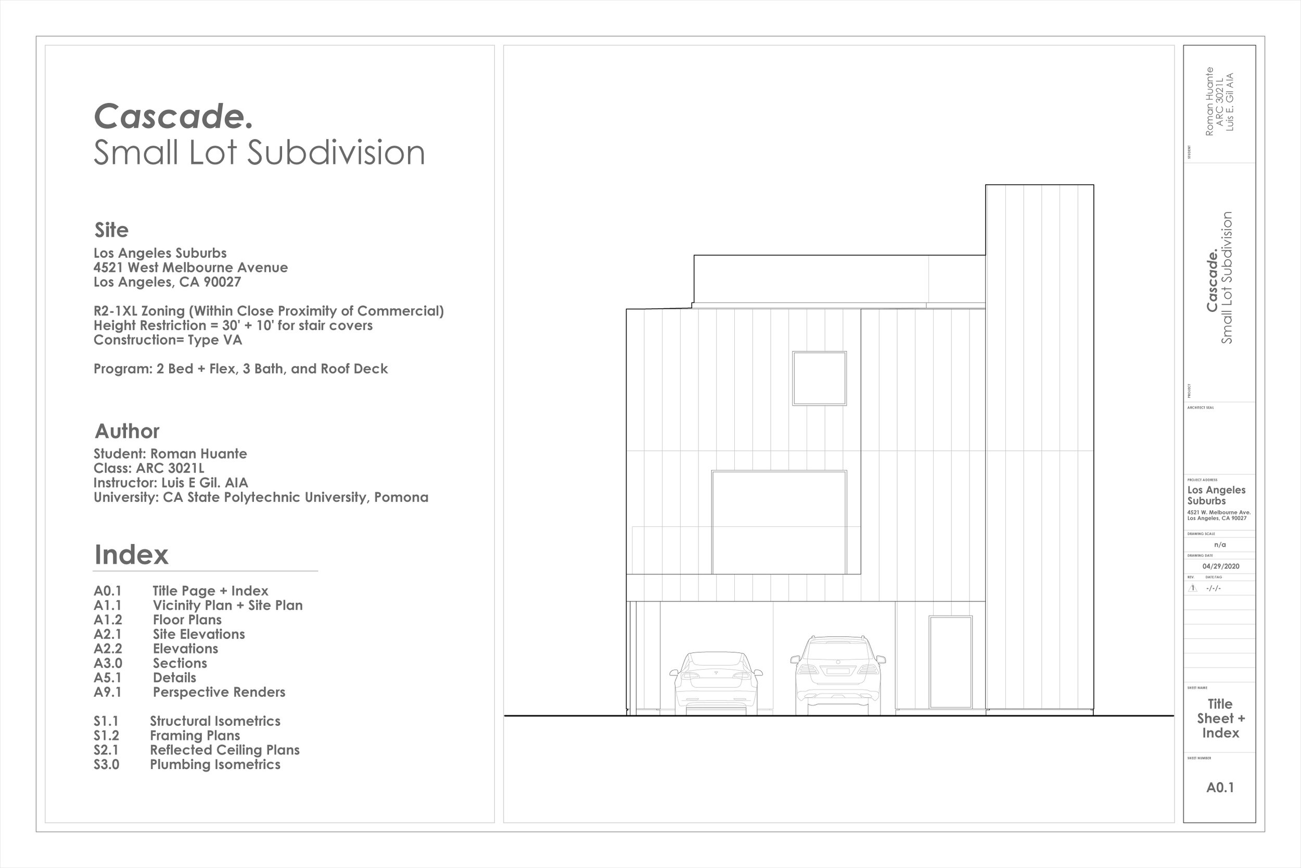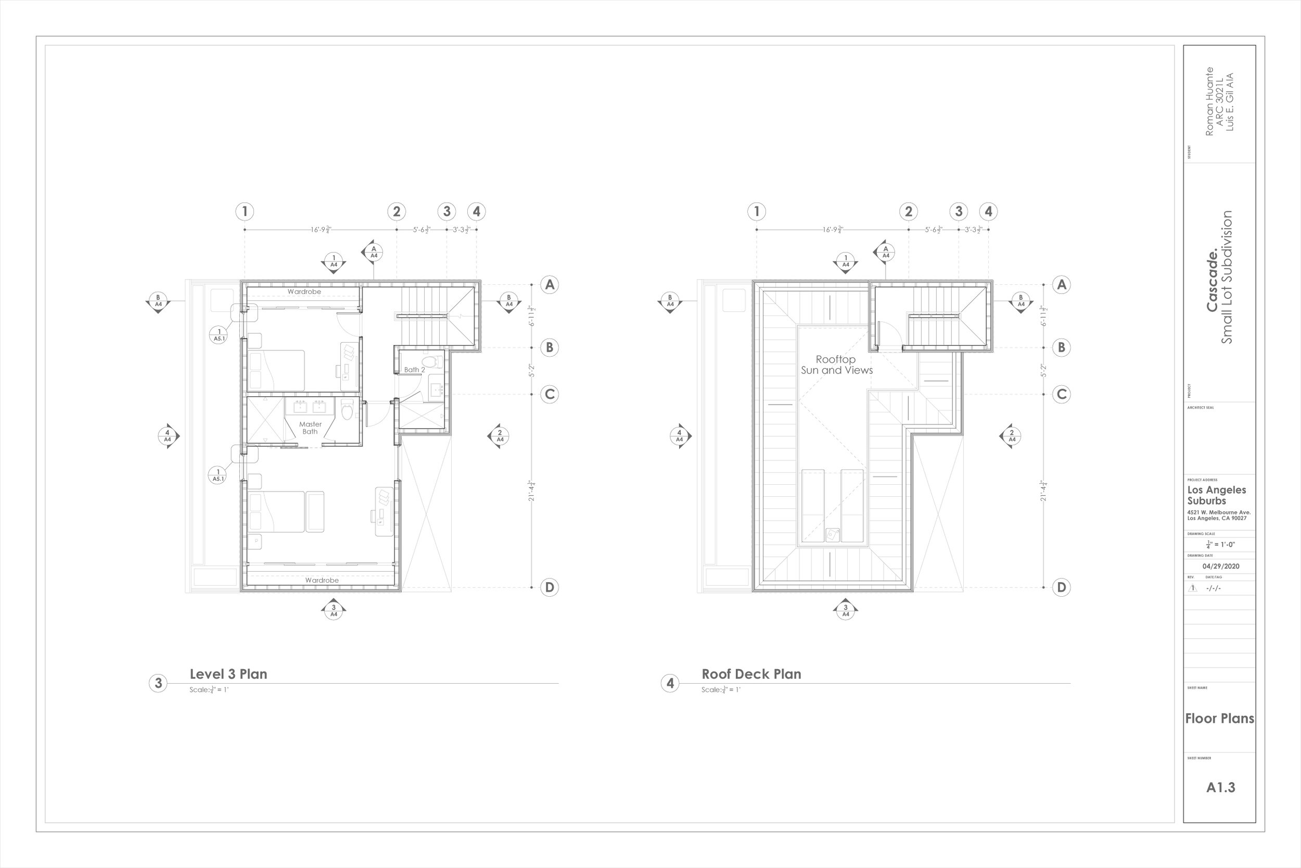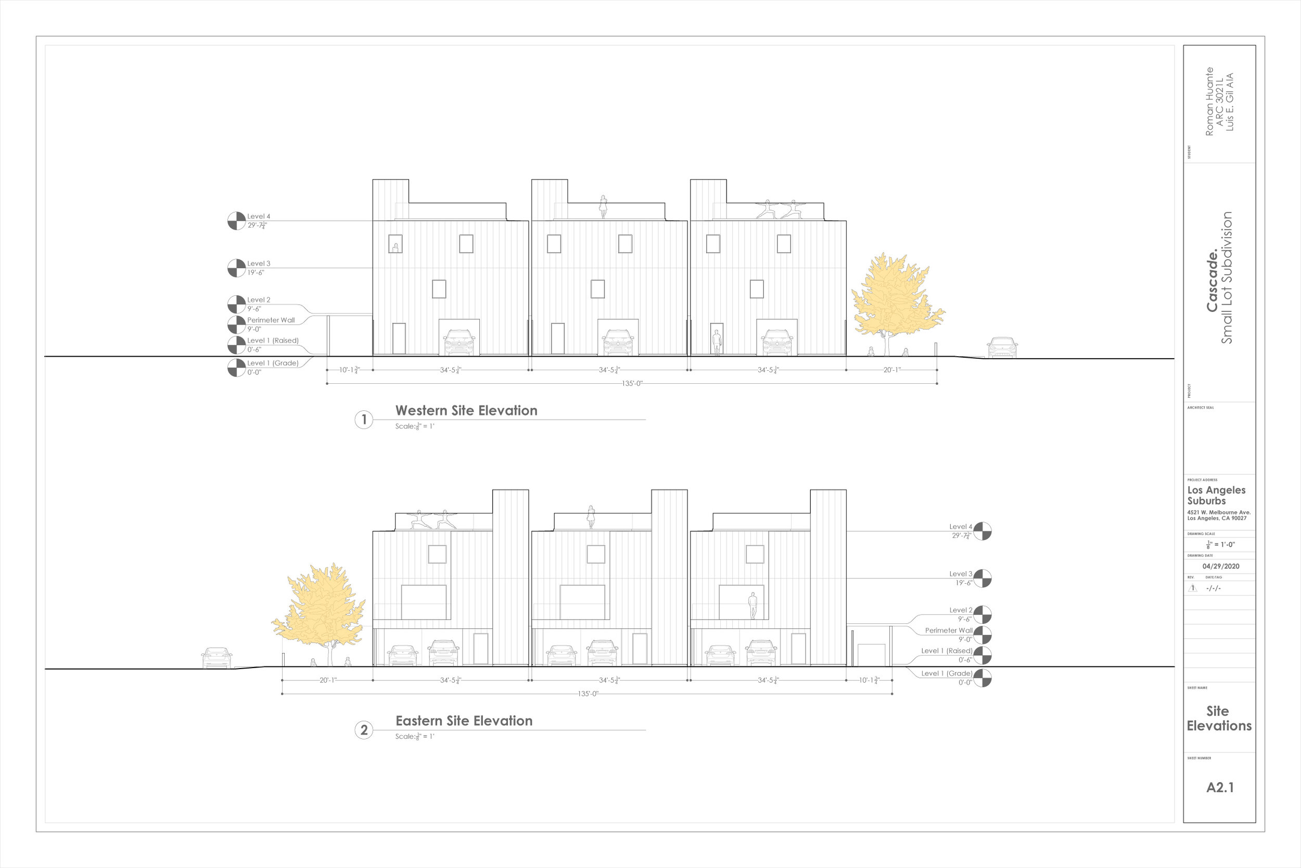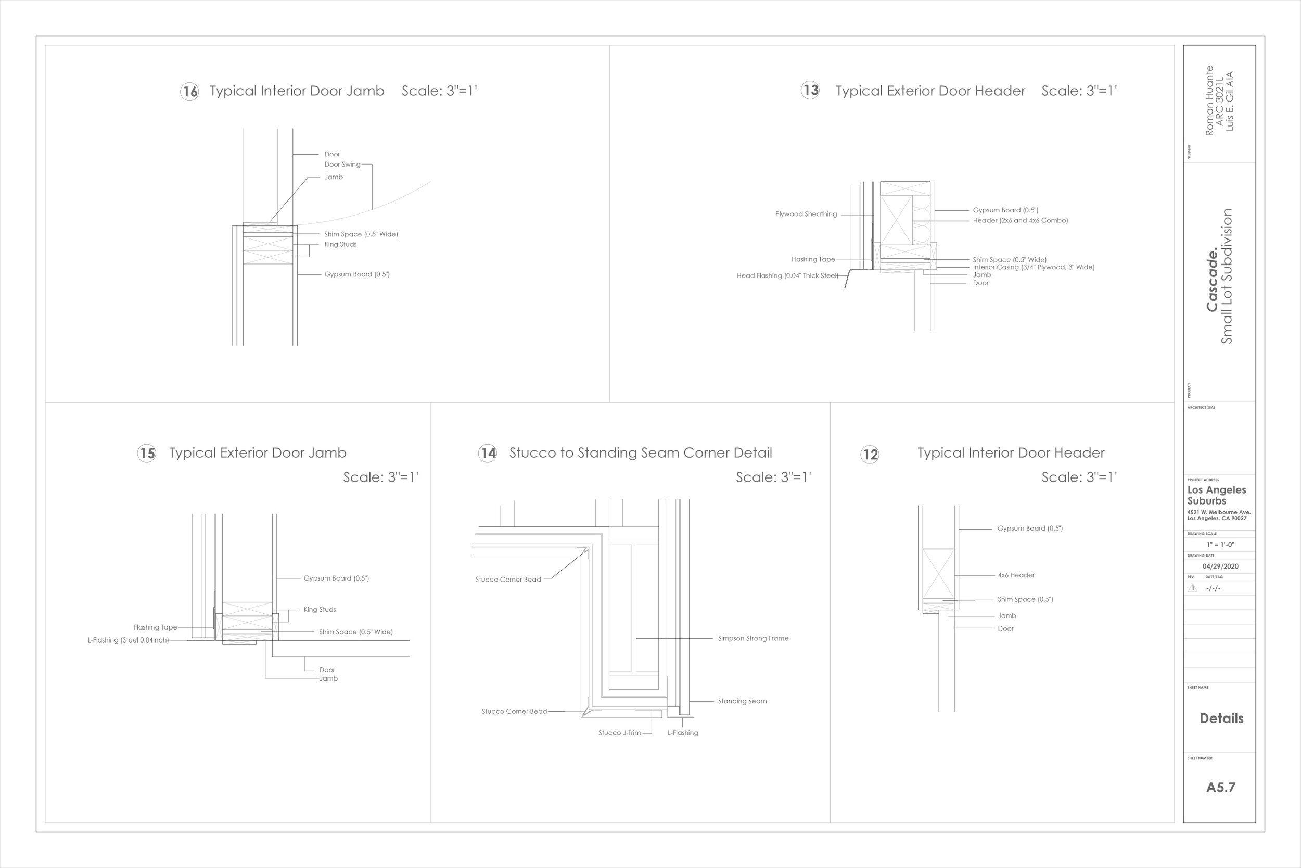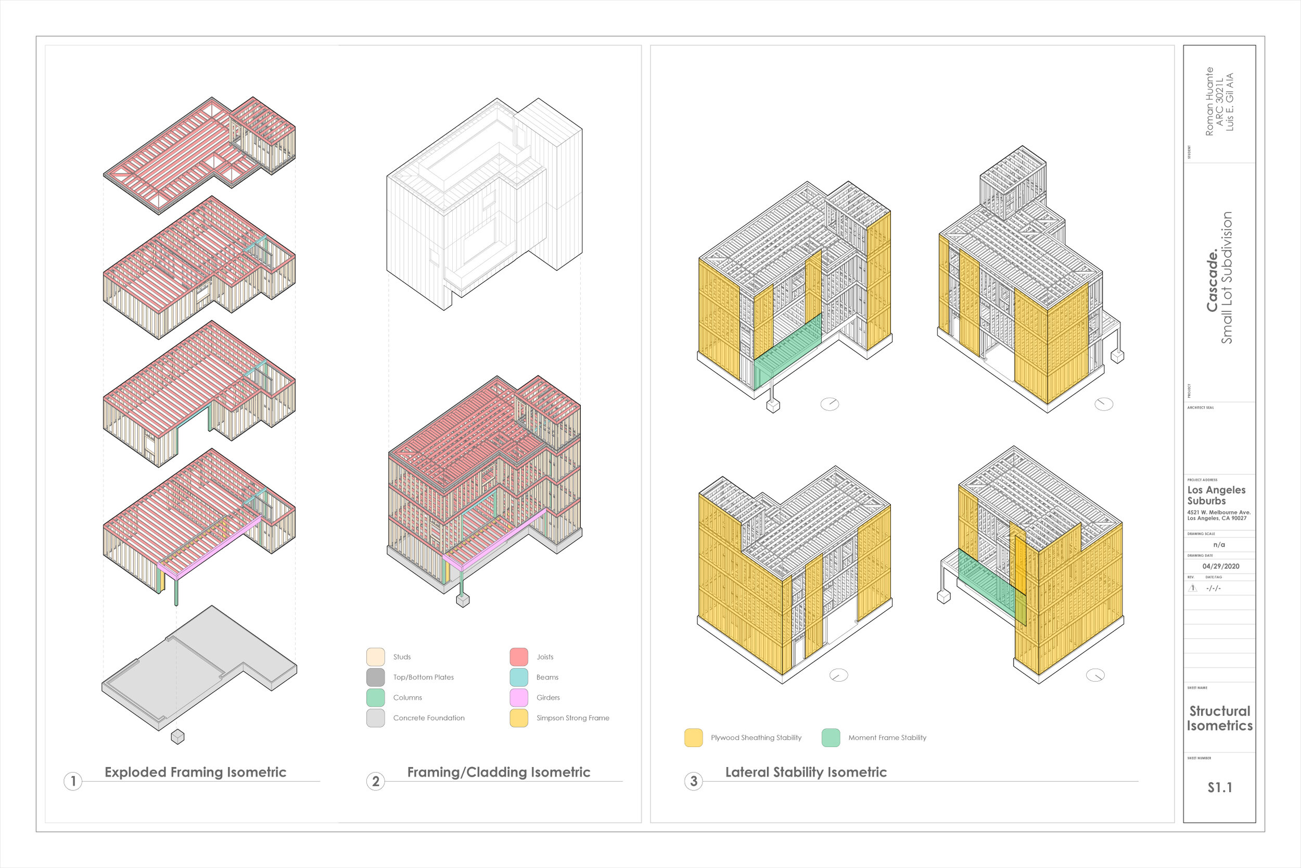
Cascade
Studio Work. Third Year
Program: A Small Lot Subdivision Project in Los Angeles. 3 units: 2 Bedroom + Flex + 3 Bath.
An Exercise of Spatial Maximization
Small Lot Subdivision doesn’t always have to mean having a small house. Cascade is designed to maximize a feeling of spaciousness with its transparent and open living room configuration, ample openings for natural light, a generously sized master bedroom, and of course a roof deck that offers great views of Los Angeles. A flex room on the ground level is able to serve as an office when needed, or a temporary sleeping arrangement for friends and family if they need a place to crash for the evening.
Designed with Modern Edge, Eco Friendliness, and Structural Longevity in Mind
For the sake of saving the planet and also saving some long term cash for its residents, Cascade has been designed with state of the art sustainable technology. The sleek vertical standing seam facade is engineered with a rain screen, allowing itself to stay resistant to moisture damage over time. Recycled mineral wool exterior insulation and interior batt insulation made from recycled denim ensure the house stays thermally protected well above code standards while keeping materials out of the landfill cycle. With the addition of high performance windows and sliding doors, there’s seldom need for air conditioning or heaters. Sustainably sourced carbonized strand bamboo flooring provides a warm caramel color to the interior spaces along with ease of maintenance.

