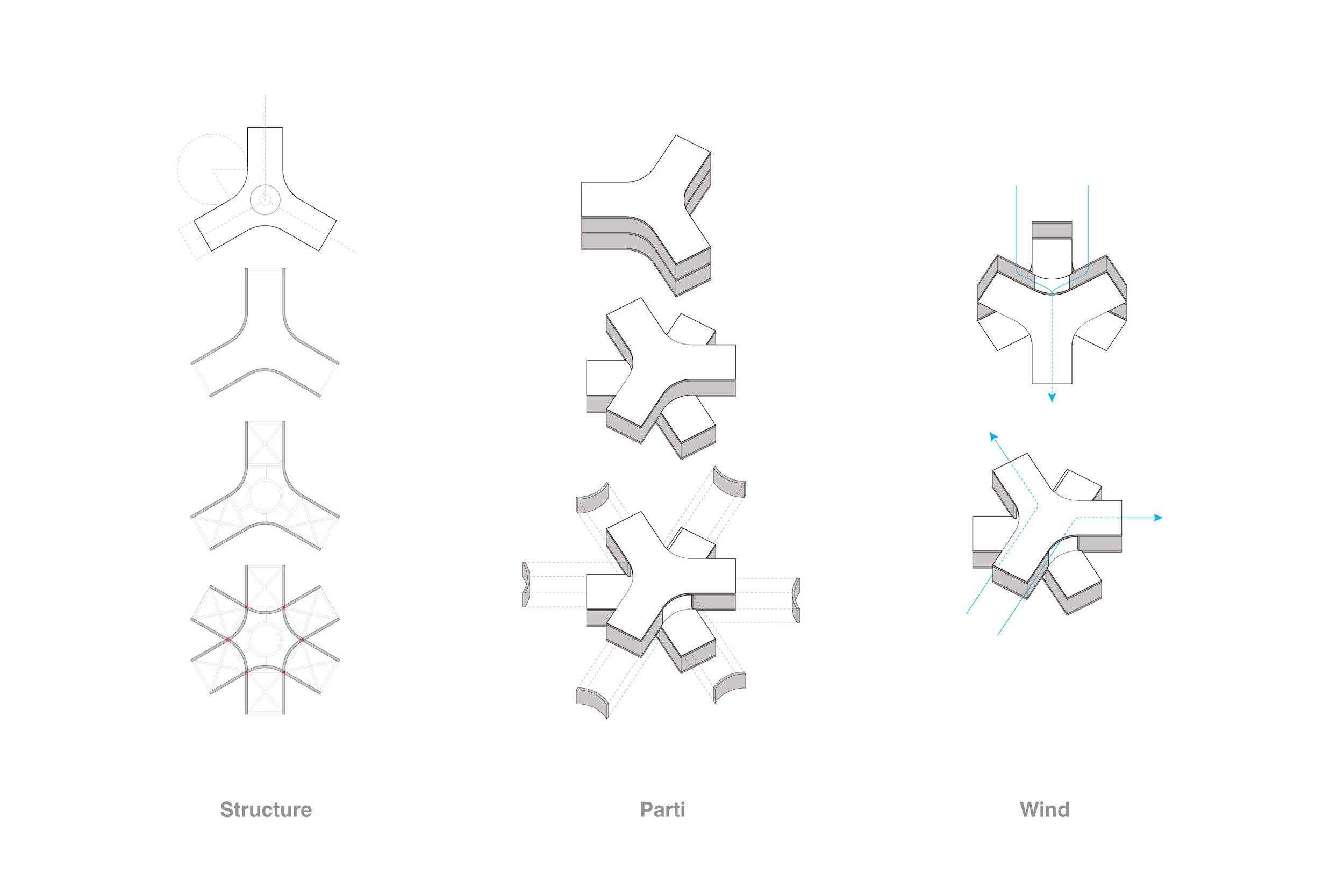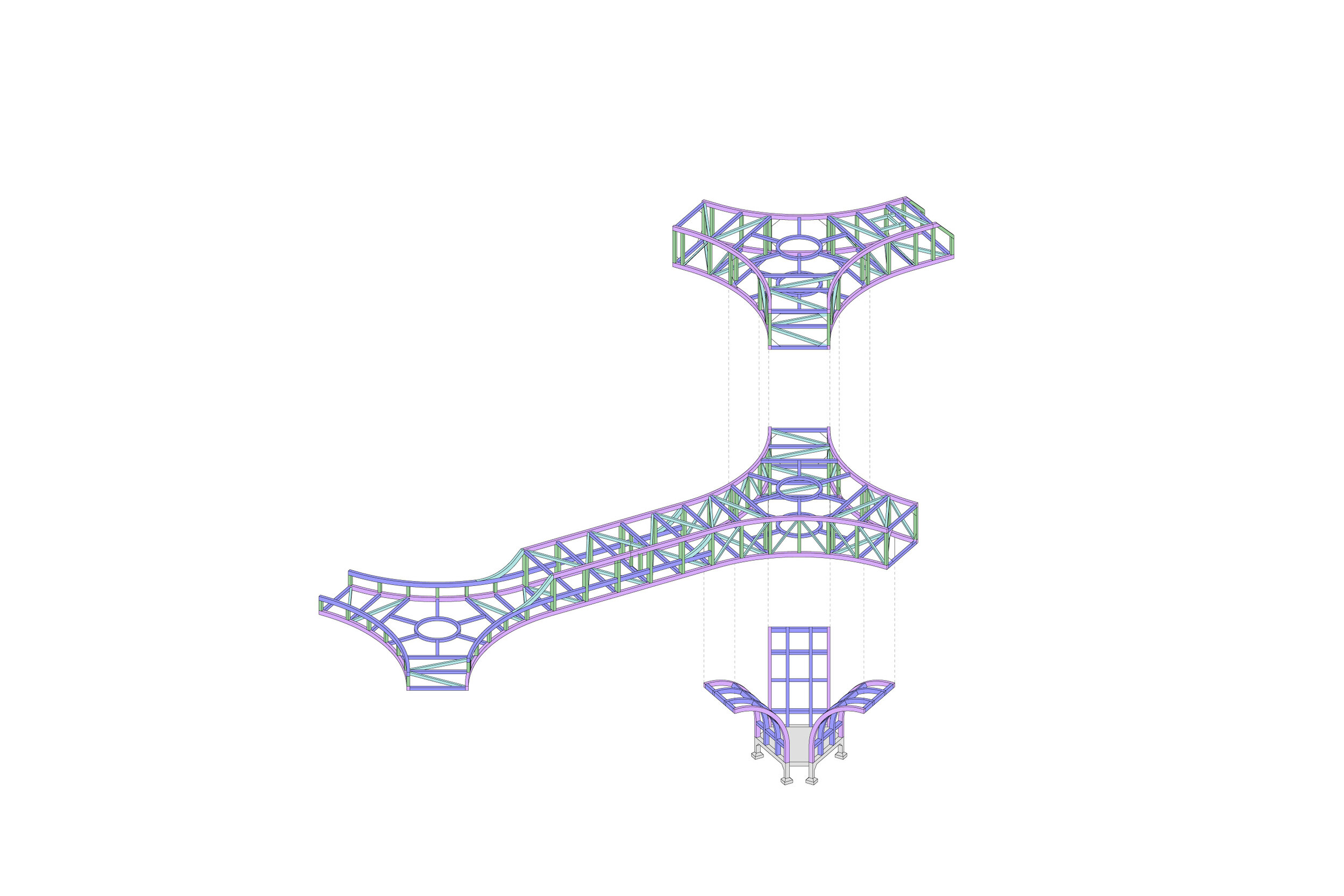
Solar Currents
Studio Work. Third Year
Program: An Astronomy Research Outpost that Houses Two Scientists and Caters to Daily Visitors
A Product of Structural and Programmatic Synergy
The Peak of Mt. Vetter has a spectacular panoramic view. Splitting the floor plan into a three-branched equiangular configuration allowed focused viewpoints of this landscape to take shape, while allowing the naturally resulting diaphragm in the ceiling to free up the space inside from obstructive lateral support members. This sensation of interior openness is further enforced by the insertion of program as an offset from the exterior walls, allowing storage, furnishings, and more to melt into sweeping curvilinear forms that resemble the magnetic fields of a solar corona.
Inspiration Through Unconventional Site Constraints
Part of what made this site so challenging yet fun to work with is that the building could only make contact to the ground on two fifteen square foot foundation pads separated by roughly 80 feet as the crow flies and by 16 feet in elevation. Consequently, the building took the hybrid form of a tower and a bridge, offering wonderful opportunities for creative structure and spatial organization. The observation deck at the summit also required ADA ramp accessibility, giving way to its playful and scenic two hundred and fifty foot outdoor promenade.






