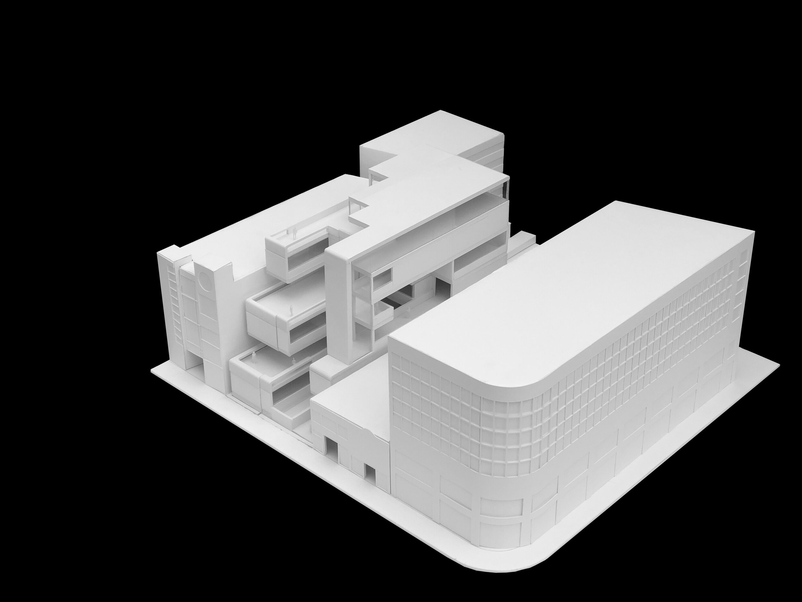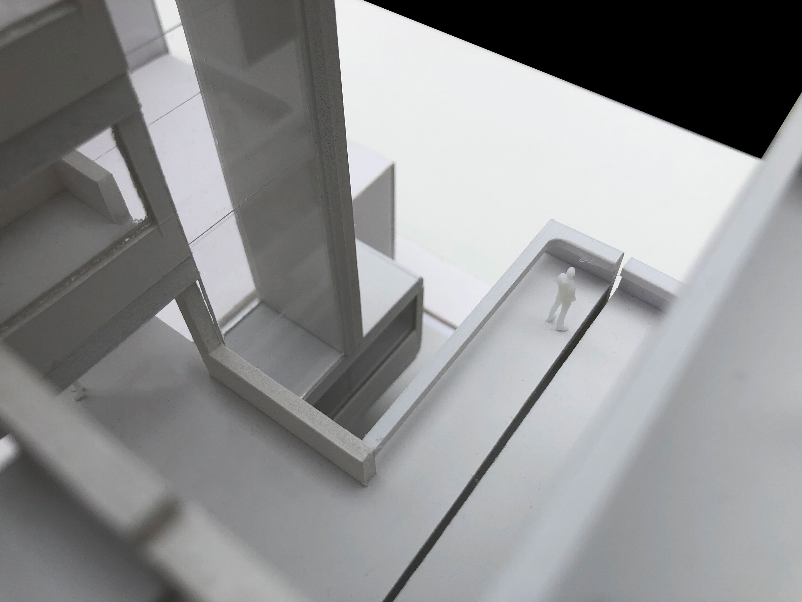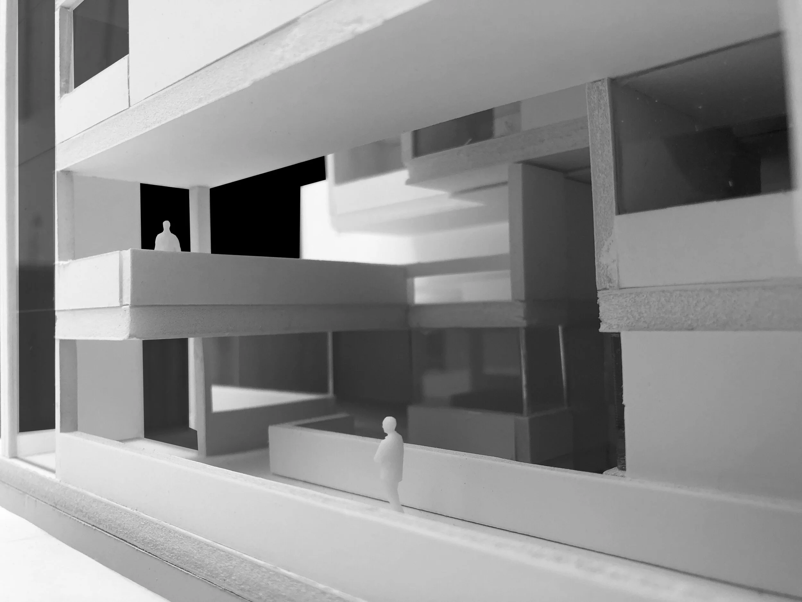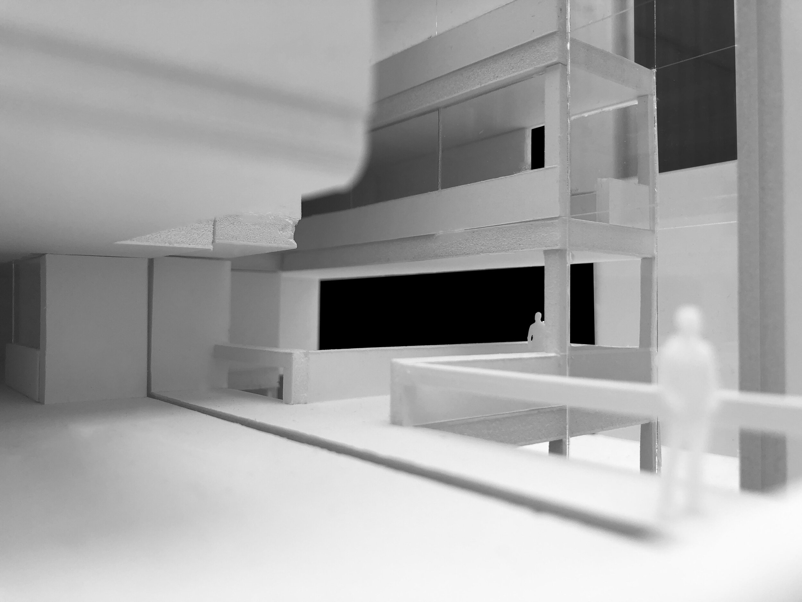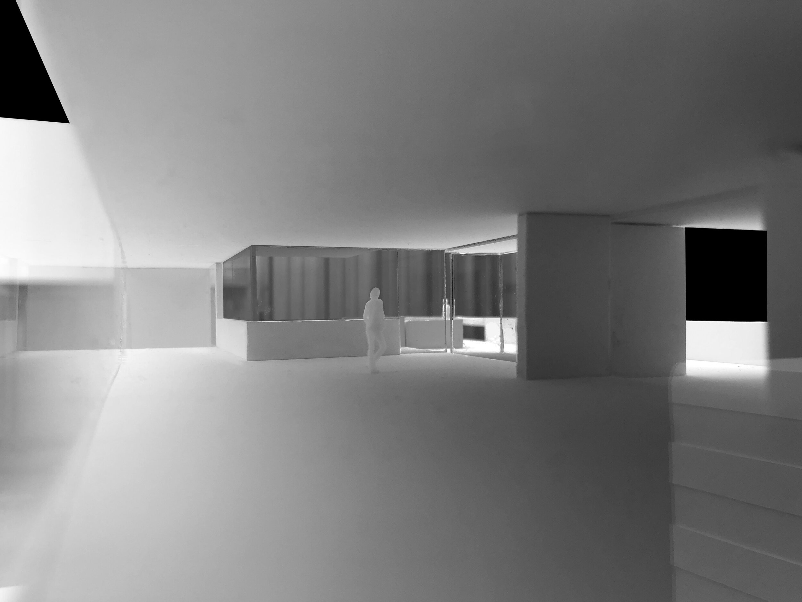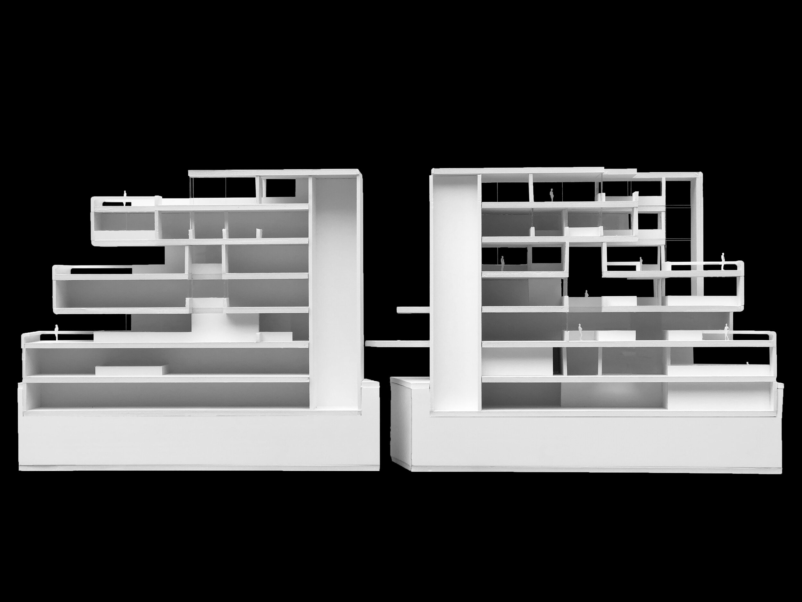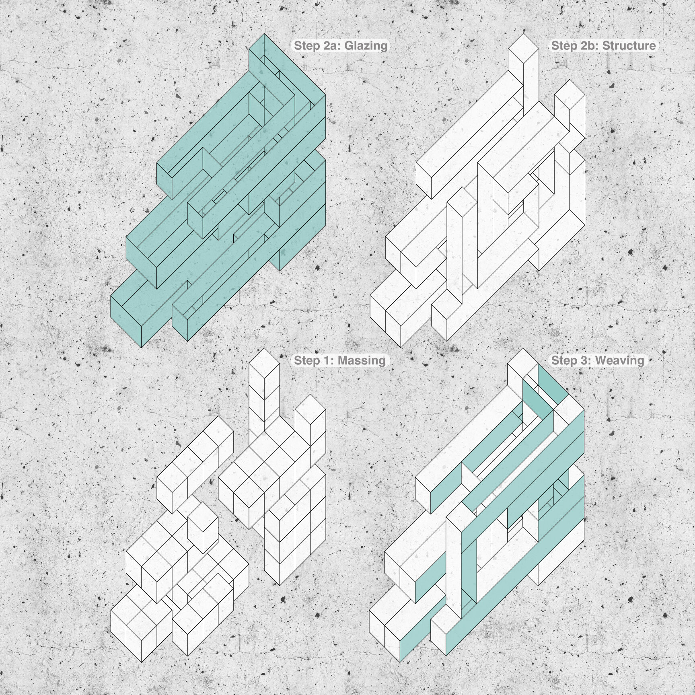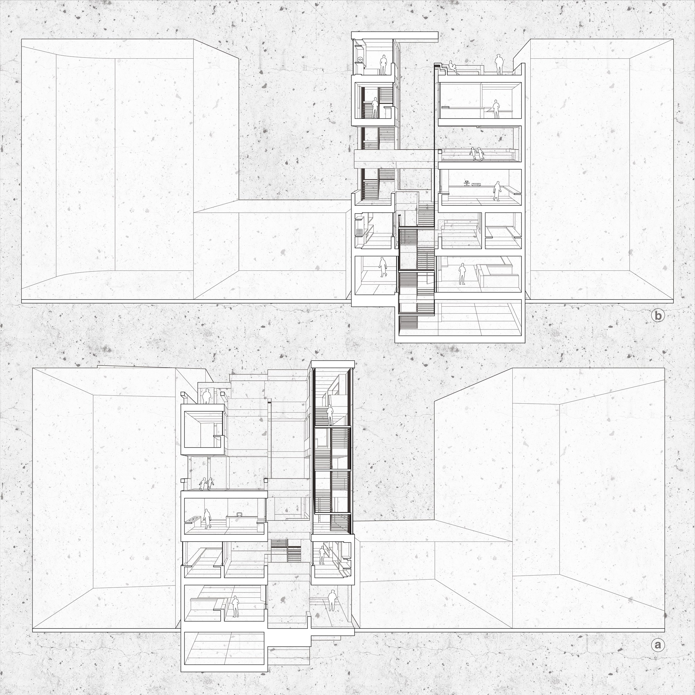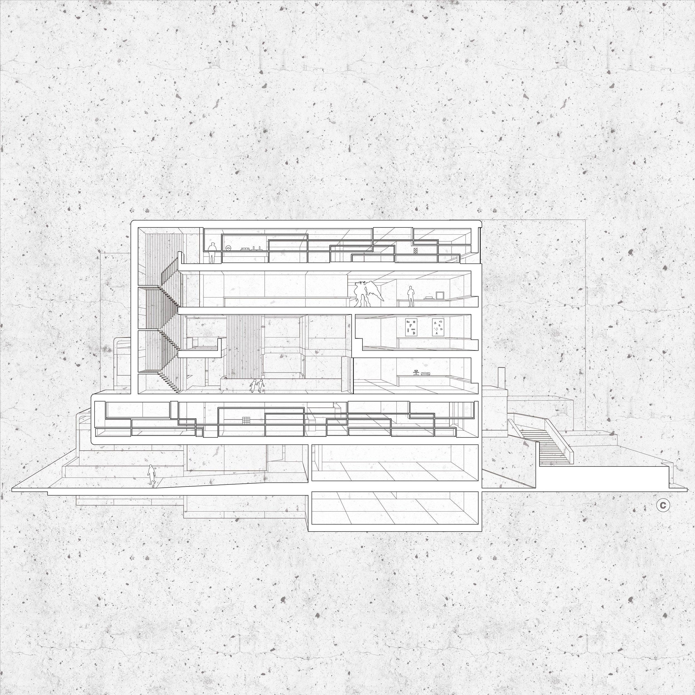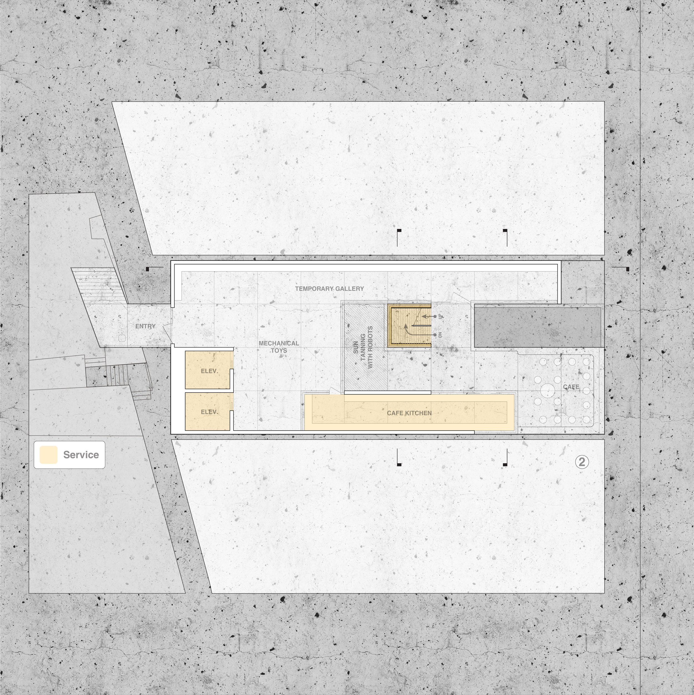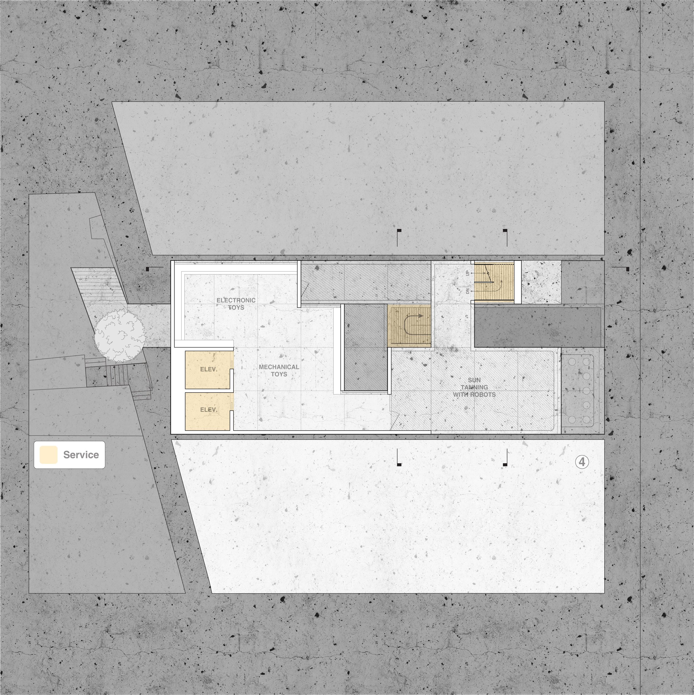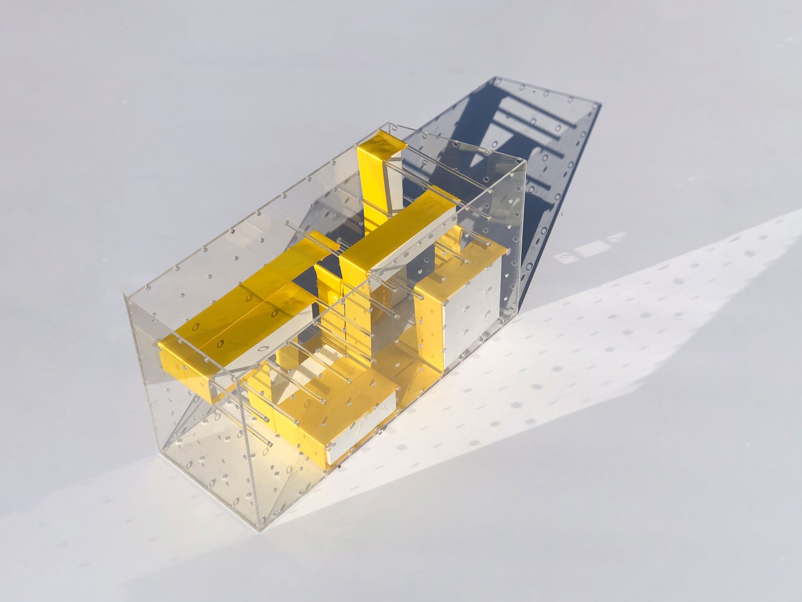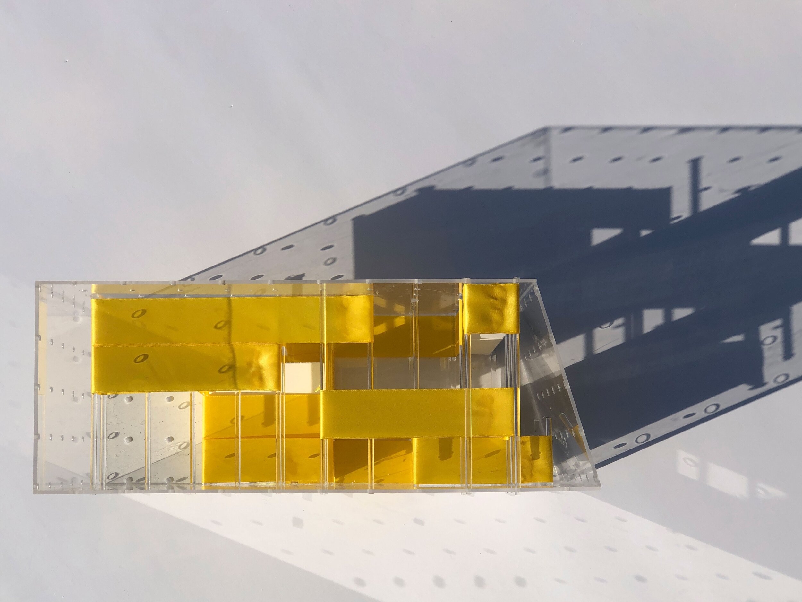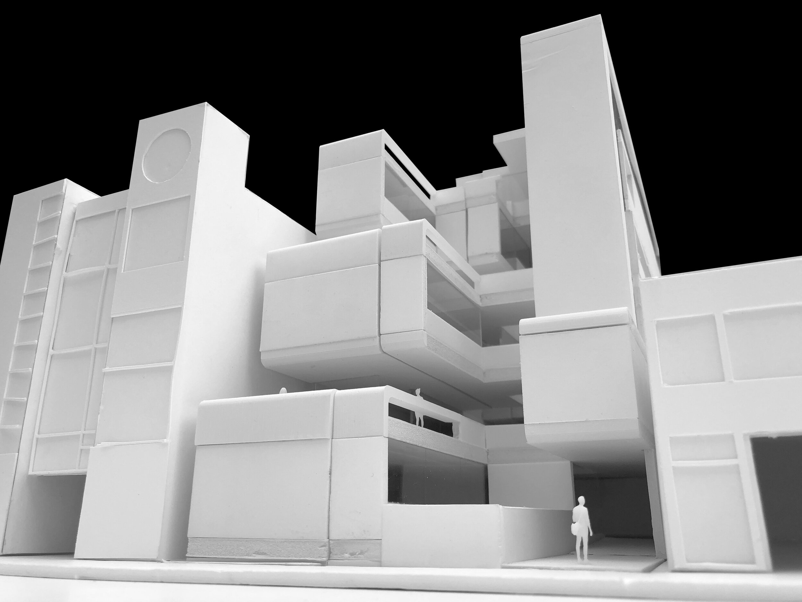
Little Tokyo Museum of Toys
Studio Work. Second Year
Program: A 23,000 square foot Toy Museum Located in Little Tokyo
An Exploration of Letting Formal Exercises Drive Design
The process begins with a Jacob’s Ladder, innately modular and continuous.
Overlap and slippages create continuities of space as well as apertures throughout that generate a sense of individual pathways yet inclusiveness, a space that feels connected but that also doesn’t reveal itself all at once. To catch a glimpse of what lies around the corner or what might be happening several floors above stirs up excitement for discovery and a sense of connection with the building.
An Exploration of Creating Spaciousness in a Dense Urban Landscape
In dense urban settings like this one in Los Angeles, it’s common for buildings to maximize their square footage by pushing out their facade to the extents of the site to create a simple extrusion. This project explores what a building would look like if it instead prioritized transparency by questioning these site boundaries and subtracting from them. The result is a building that is approachable from the street with new exciting ways to explore space.
So, how could this idea become a reality? With its larger amount of void space, this building would need to be taller than a more conventional extrusion building to achieve the same FAR requirements. By creating new zoning codes with higher height restrictions, this building could do just that, setting a precedent for a city with buildings that are much more engaging from the street and also engaging with each other.

