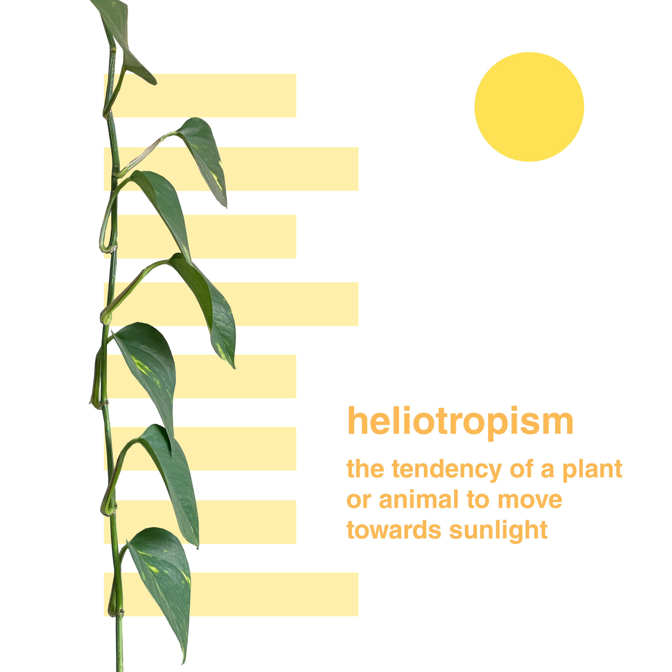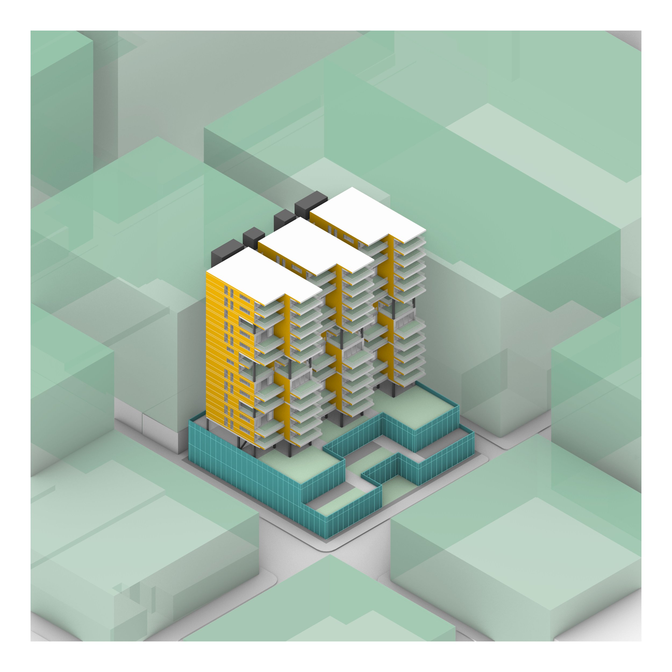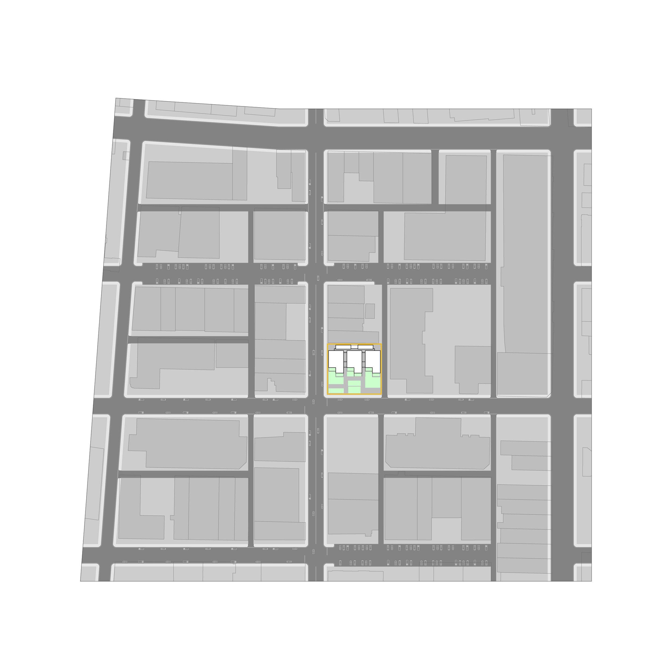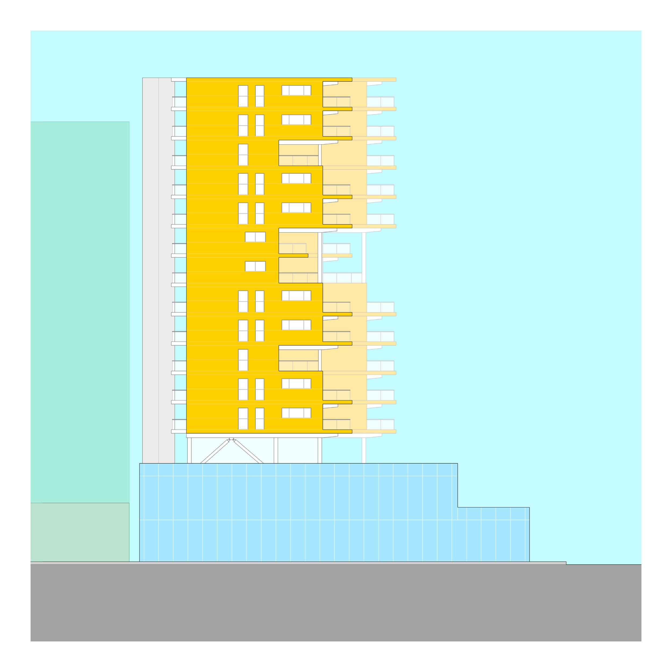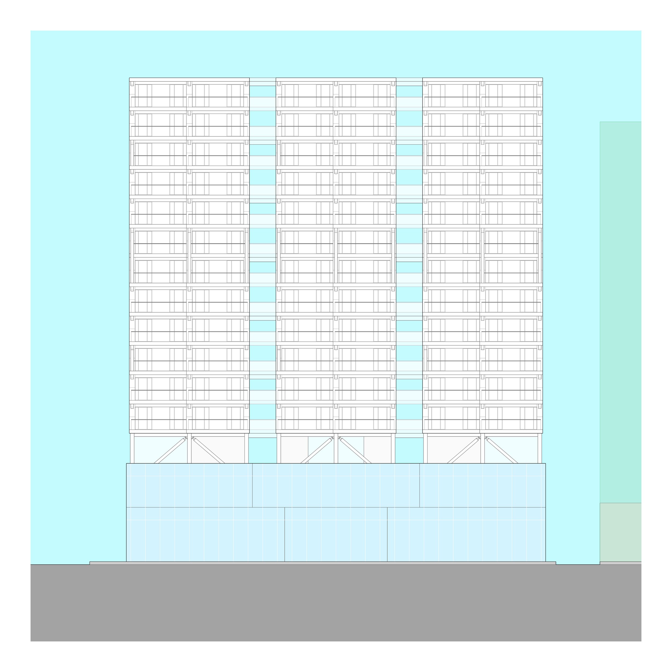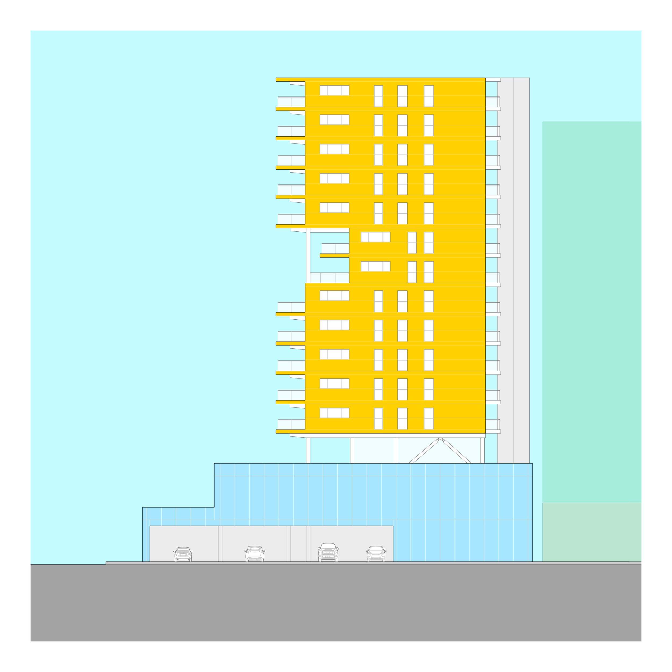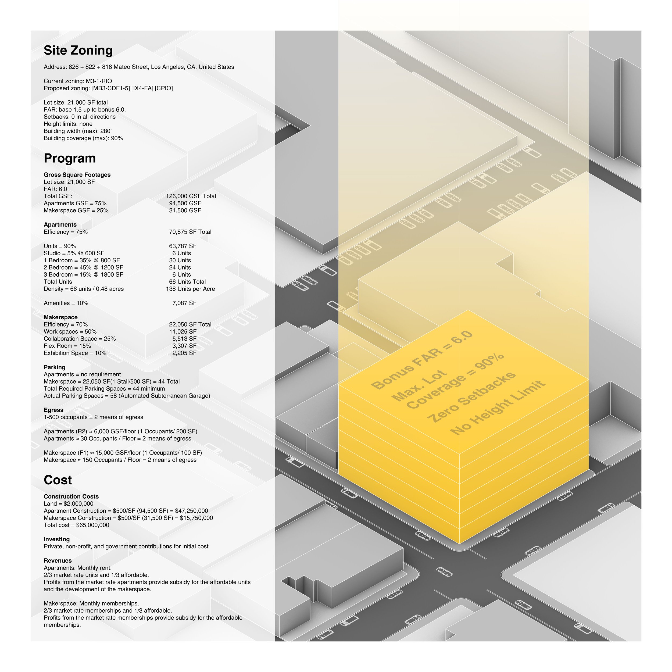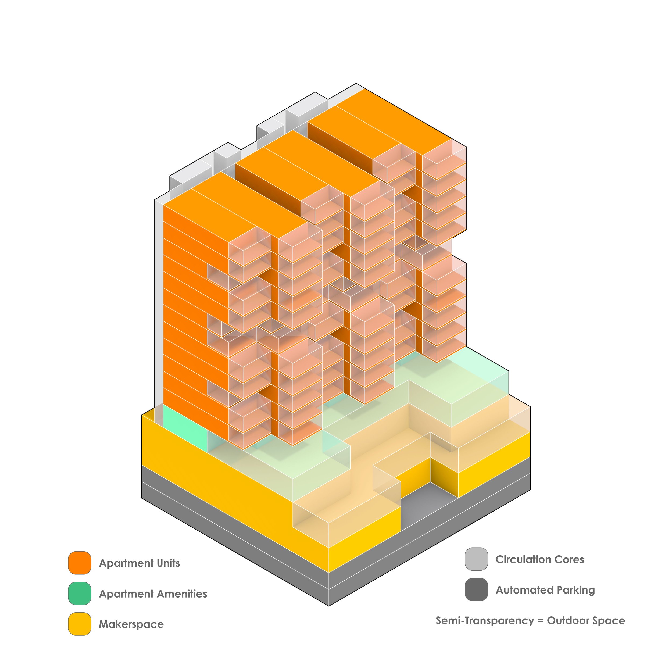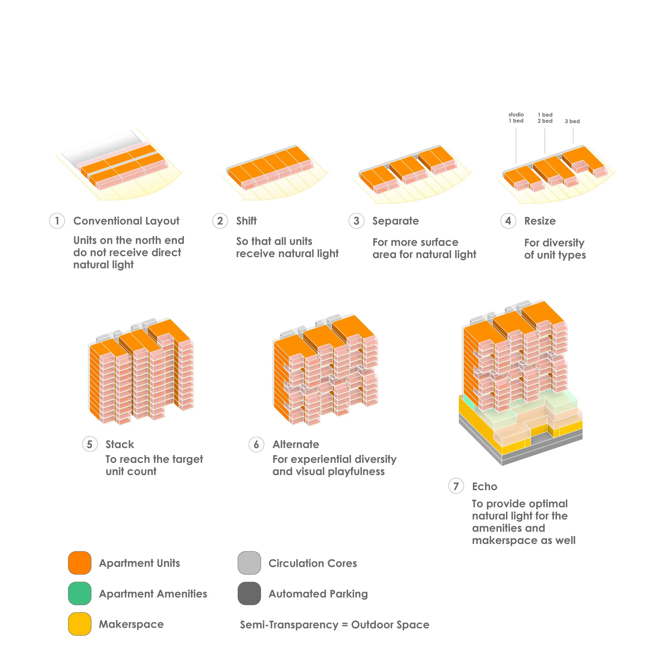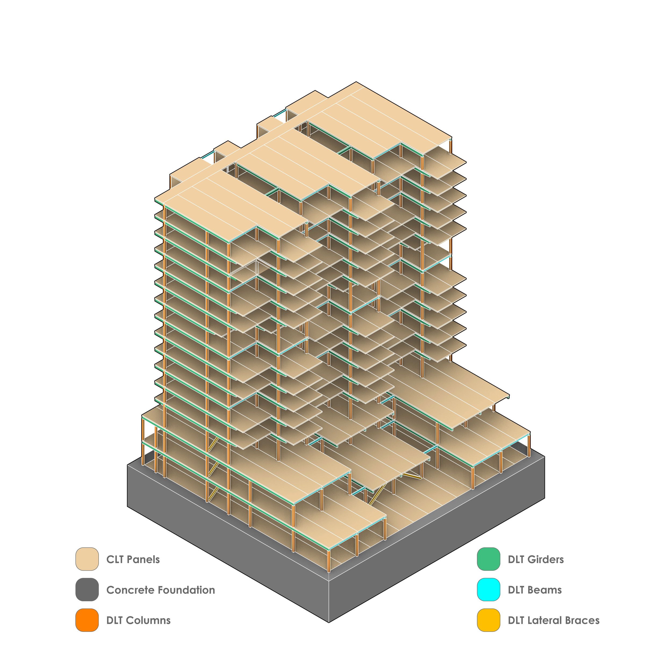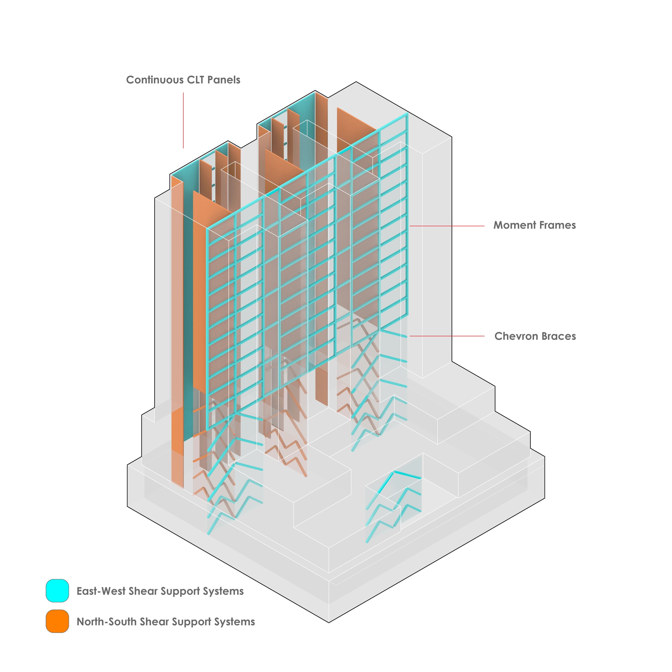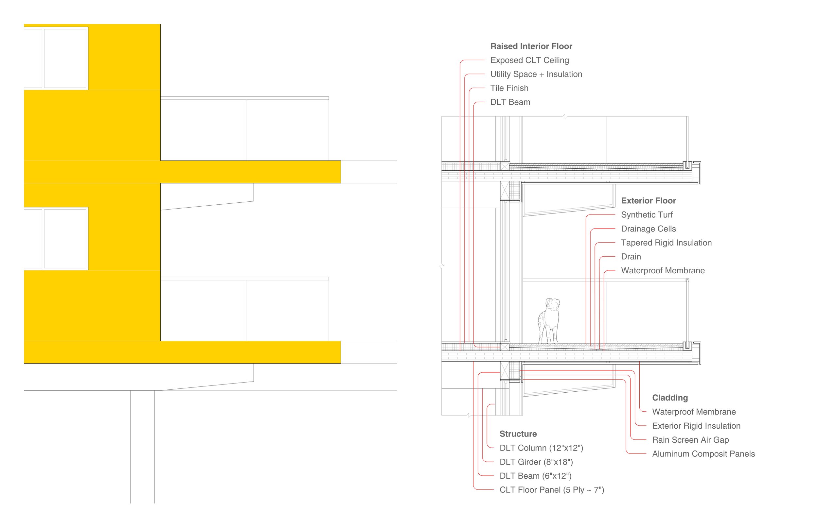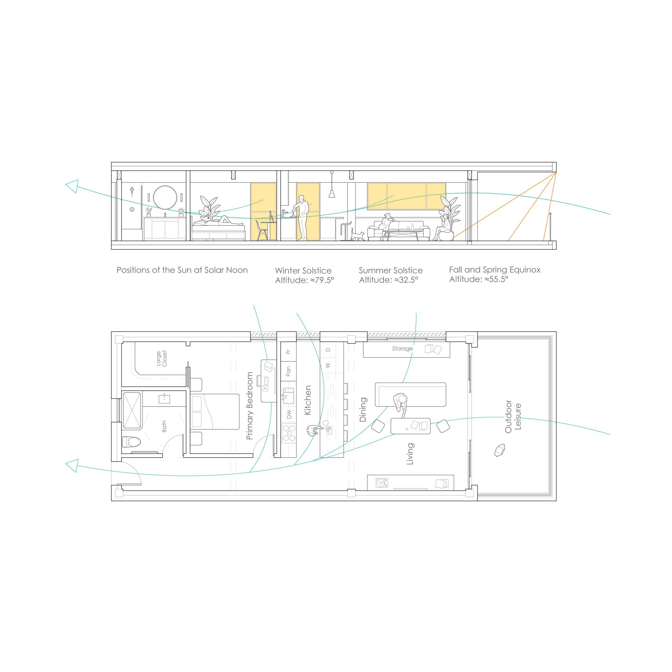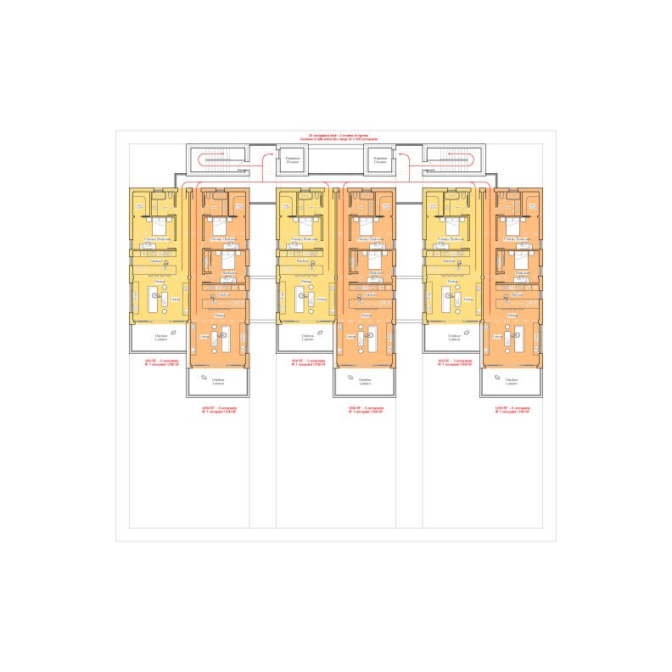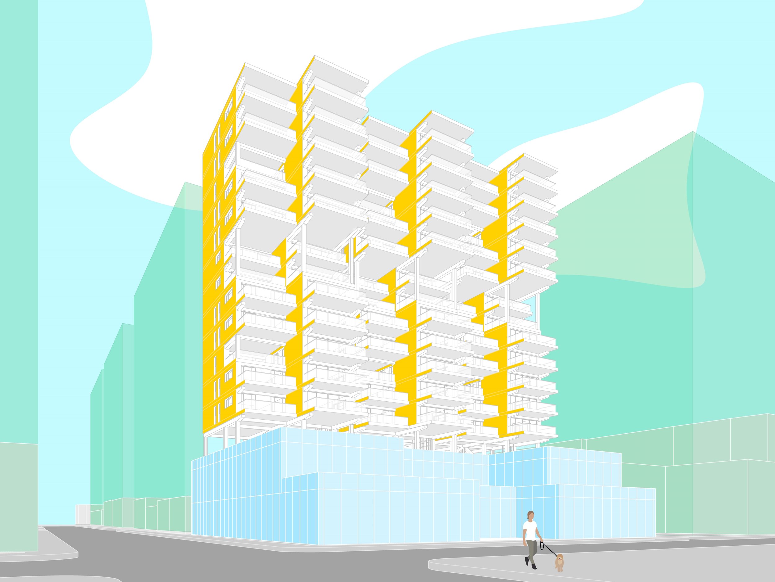
Heliotropia
Studio Work. Fifth Year. Senior Project
Program: A Mixed Use Development in the Los Angeles Arts District
A Project With Sustainability at Its Core
This project, named Heliotropia, is a mixed-use development in the Los Angeles Arts District which aims to support the wellness of its occupants and the surrounding community through sustainability at the socio-economic, urban, biological, and environmental levels. It does so by providing housing in the form of apartments, supporting opportunities for the growth of small businesses with a makerspace, and implementing passive strategies for regenerative design, with an emphasis on sunlight.
The Name
The name Heliotropia is a play on the scientific term, heliotropism, the tendency of a plant or animal to move towards sunlight. Moreover, it speaks to a notion of seeking nourishment. This is the core principle of the project, to nourish its occupants and the surrounding landscape.
Sustainability at the Socio-Economic Level
The project is located at the intersection of Violet and Mateo Street, just a stone’s throw away from Downtown LA. Using the new 2040 zoning code, we can transform a 21,000 square foot surface parking lot (with a 2 star yelp review) into a vibrant 126,000 square foot building that provides much needed housing, supports the economy, and thereby contributes to the revitalization of this underutilized landscape of forgotten industrial buildings.
But why is this important? First, Los Angeles is currently experiencing a housing shortage. This project addresses this issue by increasing the density of housing of the region with 66 new apartments, ranging from studios to even 3-bedroom units to accommodate a variety of living configurations.
The second issue is access to opportunity. In Los Angeles, nearly 18% of household incomes are below the poverty line, 66% of people are below college education, and 23% of people are below high school education. This poses a problem, as statistically speaking, people with higher education earn a higher income. Heliotropia addresses this issue by creating a 22,000 square foot makerspace which serves the greater community by providing people with the tools, both educational and physical, to bring their ideas to life and support themselves financially. In other words, it provides an alternative pathway of education and economic opportunity for those who cannot immediately access the conventional route of collegiate education.
In turn, these two strategies of increasing housing accessibility and opportunity will contribute to the increase of socioeconomic sustainability of Los Angeles.
Sustainability at the Urban Level
Chances are, Heliotropia isn’t going to be the only mixed use development that will go up in the Arts District in the wake of this new zoning code. In fact, many of the sites in the area qualify for the same kind of zoning parameters, even including the buildings directly adjacent to the North and East of the lot. Taking this into consideration, Heliotropia faces towards the south, ensuring that even when surrounding buildings go up over time, it can still enjoy a large throw that provides quality views and natural sunlight.
Sustainability at the Biological Level
This project stands for the idea that wellness is a human right. Unlike traditional apartment complexes, which are often designed without context to their urban surroundings or natural elements, Heliotropia also orientates all of its spaces towards the south with ample exterior space and landscaping to enjoy the healing effects of natural sunlight, open air, and vegetation. Regardless of cost or configuration, each unit is outfitted with expansive openings and exterior decks.
Sustainability at the Environmental Level
Heliotropia supports the wellness of not only its surrounding community, but the world beyond. First, it is designed with cross laminated timber, a structural material that has a significantly smaller environmental impact than traditional concrete and steel. Second, the project takes advantage of natural sunlight to illuminate and heat its spaces, reducing its need for artificial lighting and power hungry mechanical HVAC systems. Third, the project takes advantage of natural cross ventilation as a means of naturally cooling its spaces. In this example here, you can see that the window openings and elongated corridor of the units provides a pathway for these currents. Finally, the aforementioned elements of wellness and social equity also contribute to the United Nation’s sustainability efforts, as outlined in The 17 Goals.
